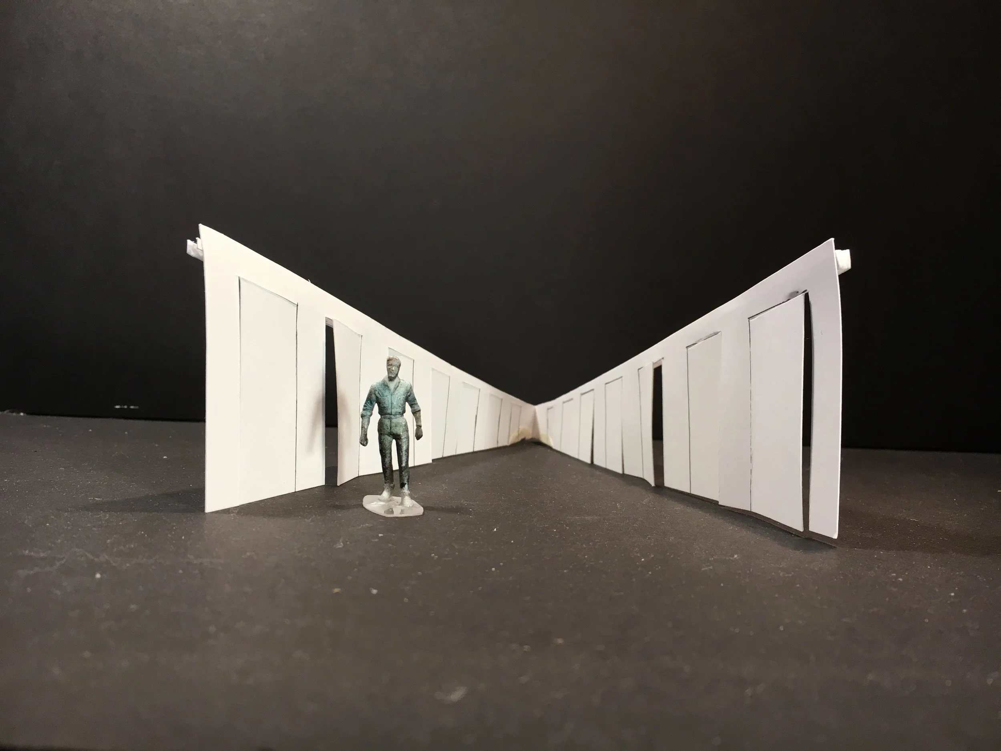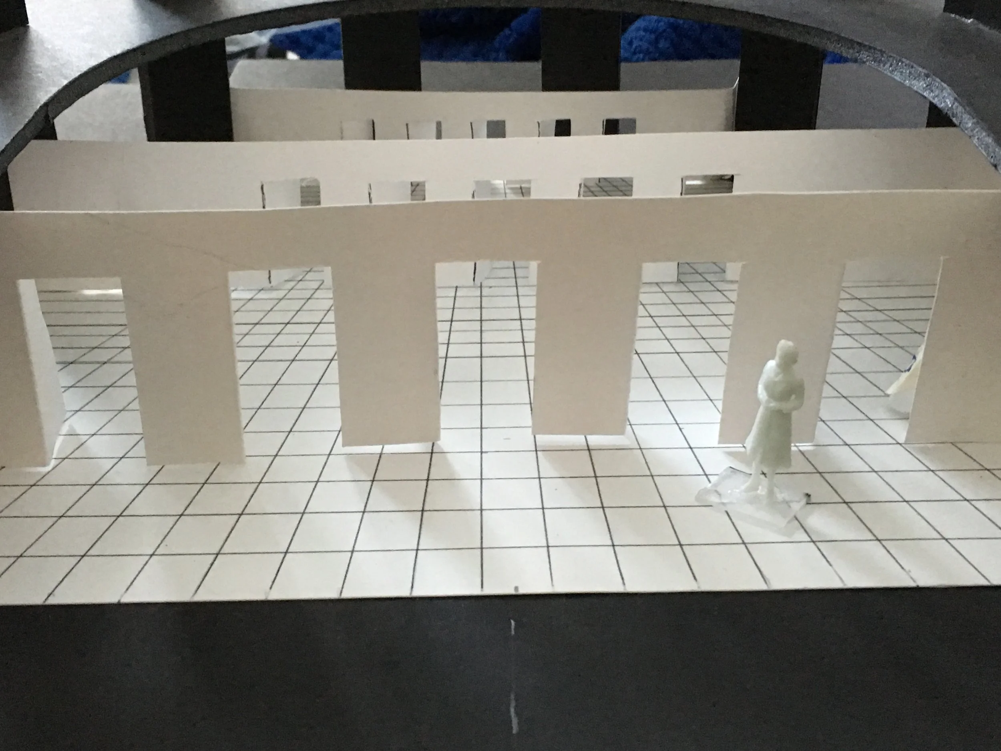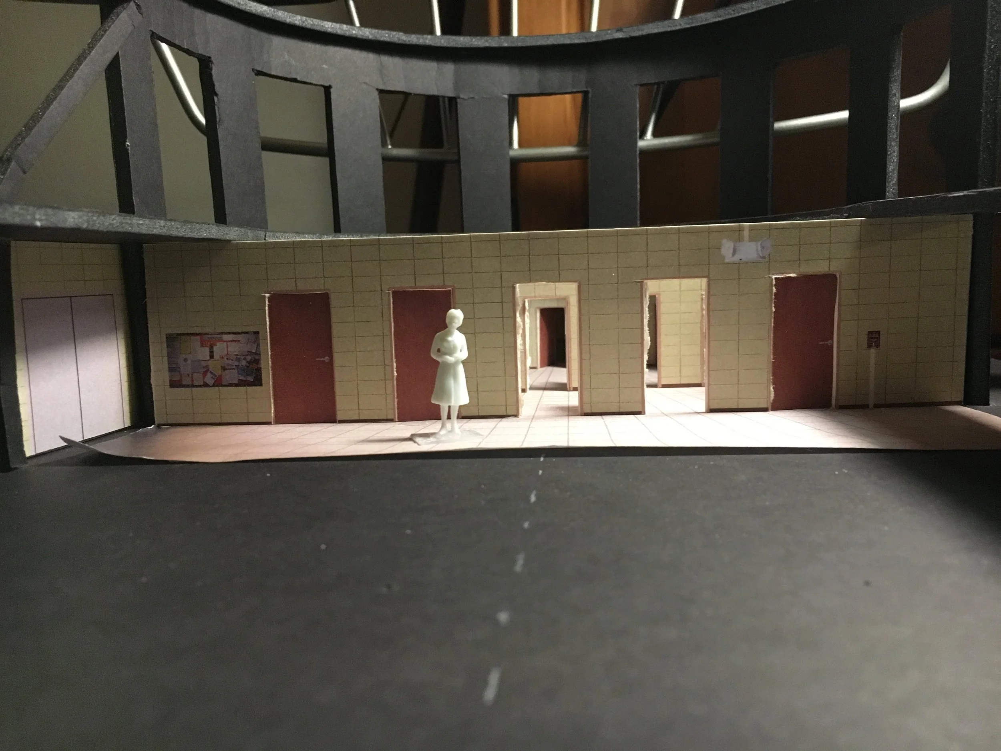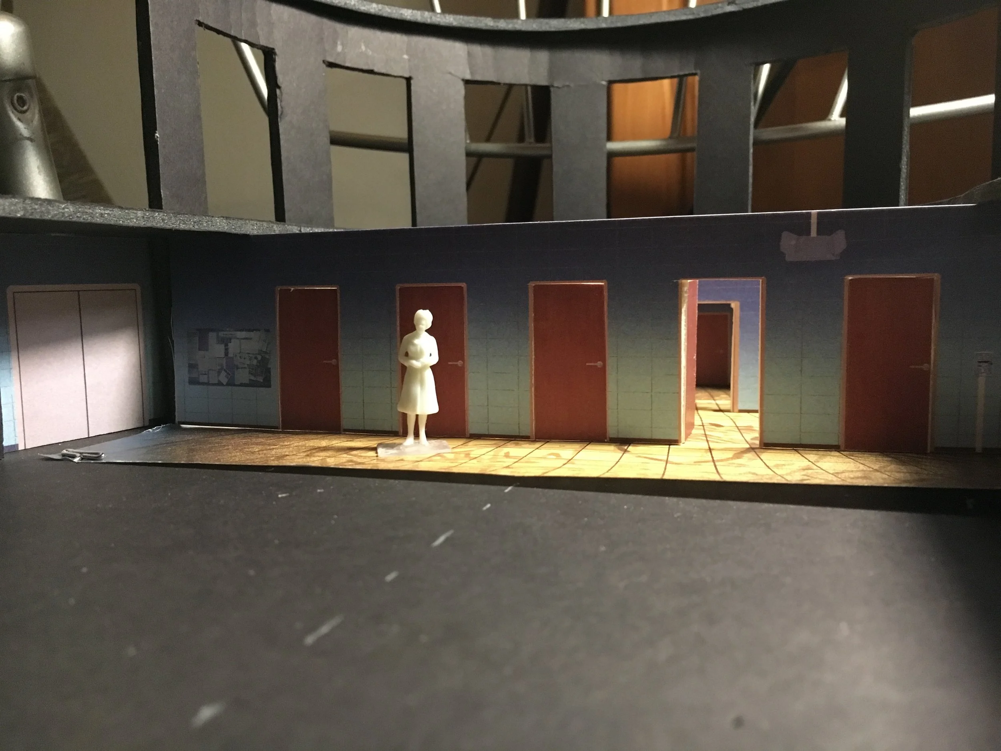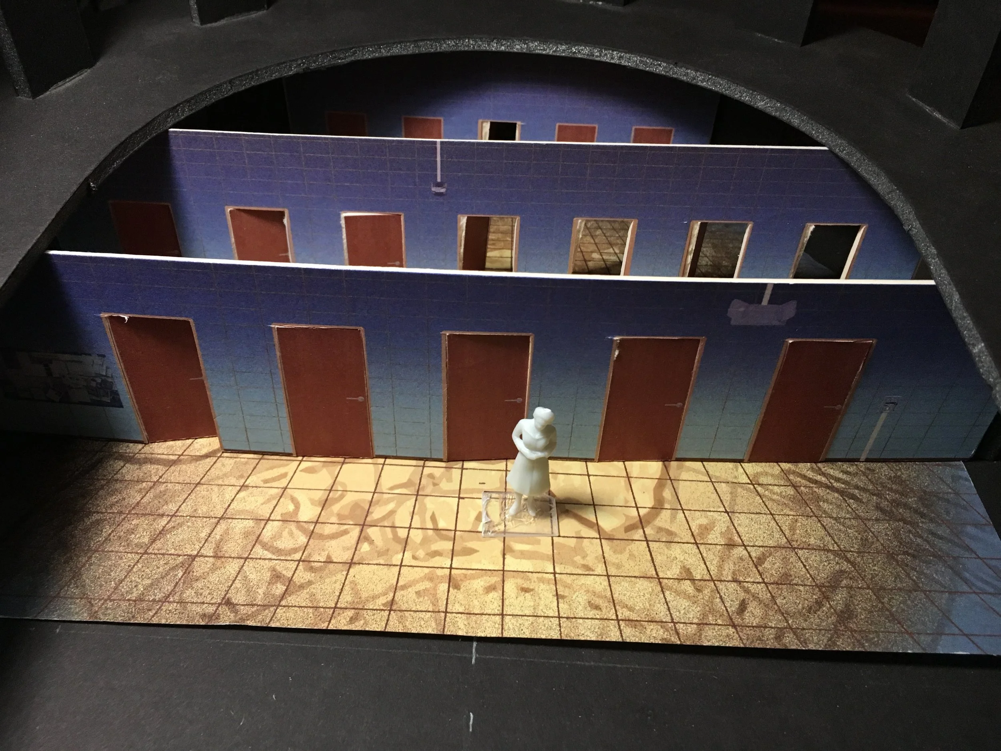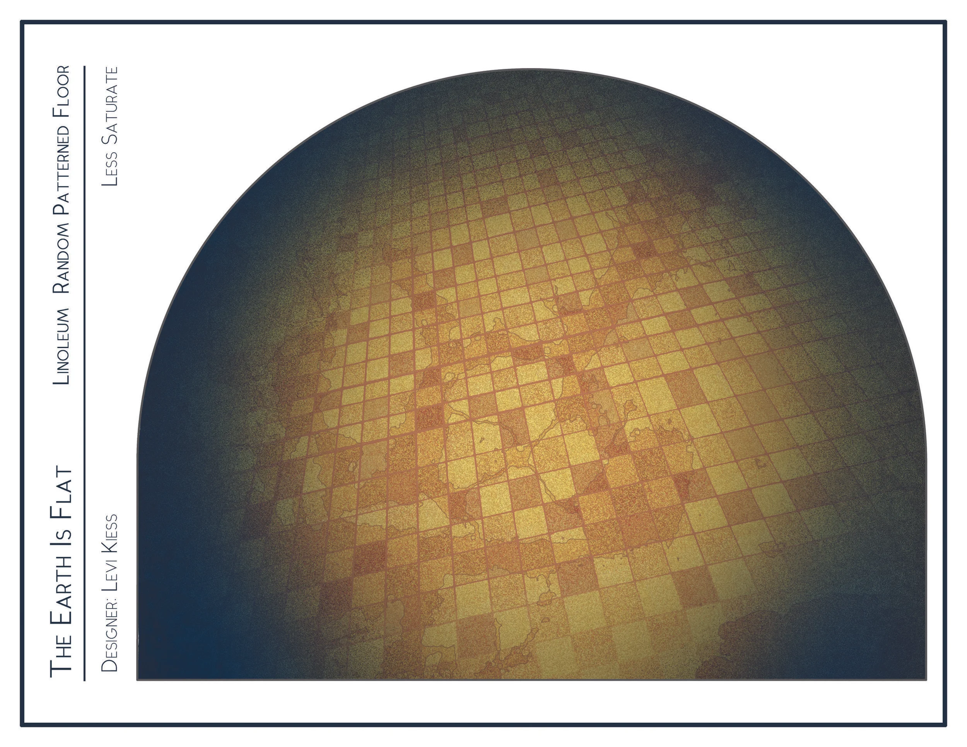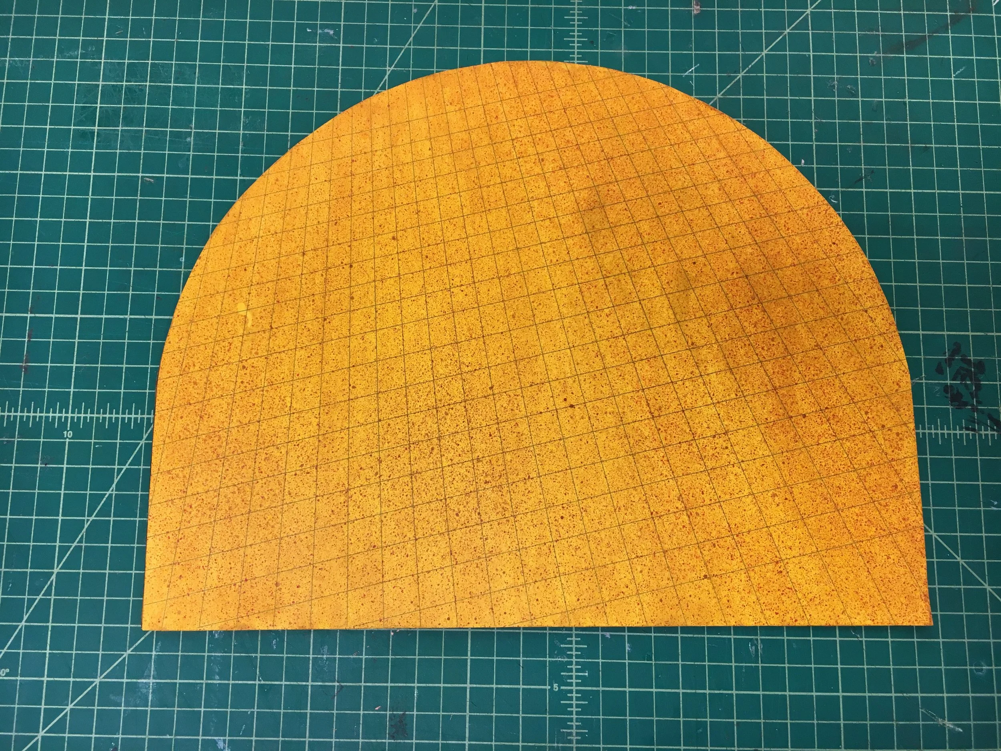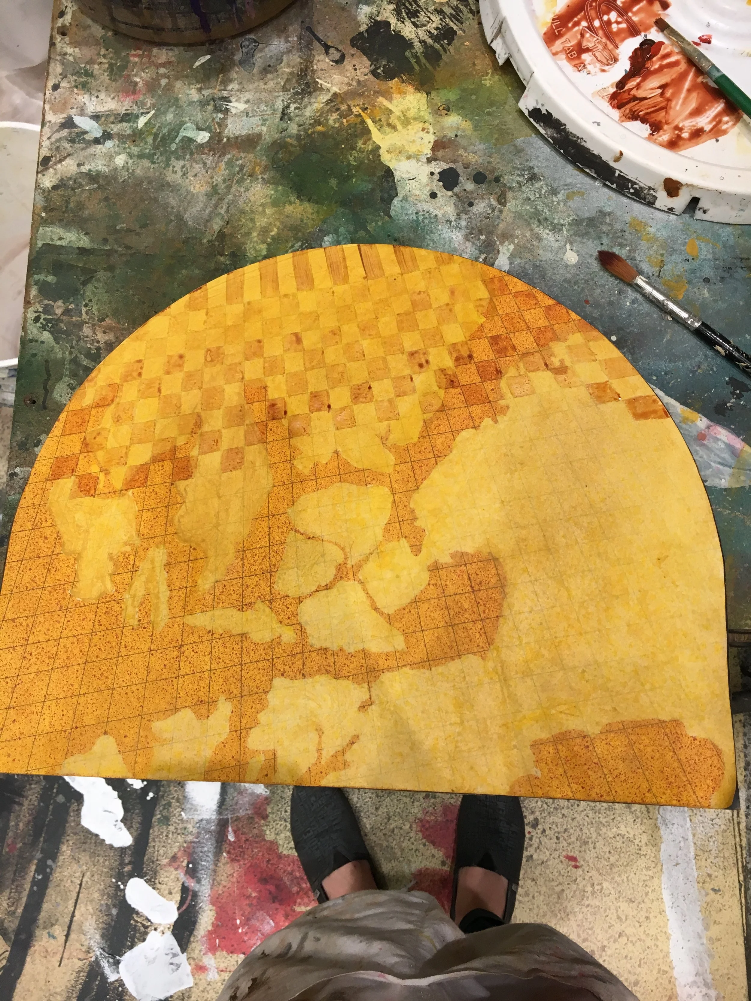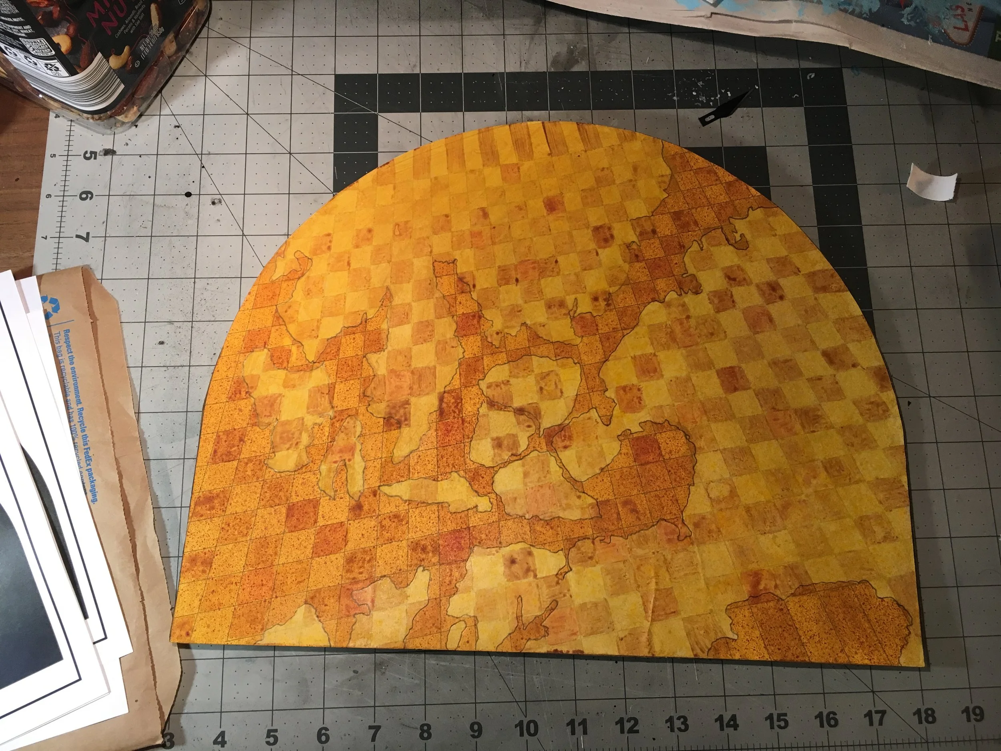The Earth Is Flat Model
SCENIC DESIGNER - WORLD PREMIER PRODUCTION - CCM 2017
Original Concepts
A dorm hallway was the main scenic focus, so the challenge presented itself of whether to portray the hallway as though you were looking down it or if you were looking at it head on. A third design solution came to me by employing a forced perspective effect by having multiple walls of doors, one stacked behind another, with gradually smaller elements to appear to be further apart then they actually are in real life. The floor was given a grided quality to help force the illusion.
Various Design Incarnations
The different scenic design styles were made to be discussed with the director. The first style had black walls to portray a feeling of loss, the second to show realism of the actual dorm wall color, and the third was a Magritte inspire surrealist take. Ultimately, the third was chosen.
Various Printed Floor Model Concepts
Multiple incarnations of the map show floor as it developed through time with the director.
Printed 1/4” Model
Printed 1/4” model used the most for communication with the director, fellow designers, and technical directors.
First Painted 3/8” Model
Penultimate model in progress, without door frames and a printed floor.

